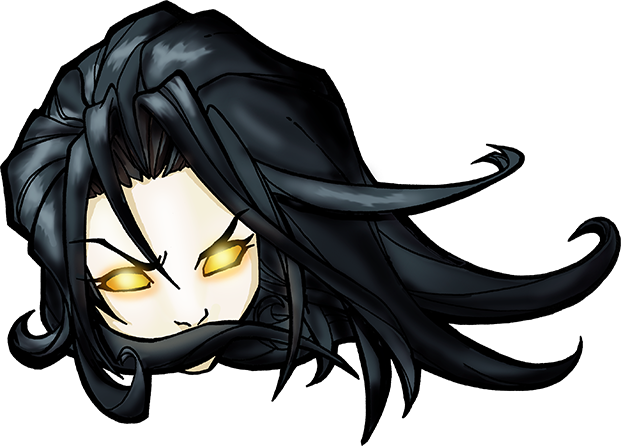Star Wars Galaxies Friday Feature
-
Category: News ArchiveHits: 852

Once the basic frame was laid out, it was time to start designing the rooms. For inspiration I looked at the concept art for the planets Bespin and Coruscant. The first room I needed to create was the entrance room and I wanted it to be a very small representation of what was below. I knew I didn't want to go with ramps and stairs like other bunker buildings so an elevator seemed like a natural choice here. Next I designed the main living room. I wanted this to be BIG - the biggest room in the house (I think it should be the biggest room in any house). This room takes up more than half of the first floor. During the process of designing this room I also called on our Art Director, Jeff Dobson, for aesthetic advice and he suggested spots for pillars, which I immediately put in. Originally, I wanted glass partitions in this room as well, but with the addition of pillars it didn't seem necessary so I saved the glass for the next set of rooms.

